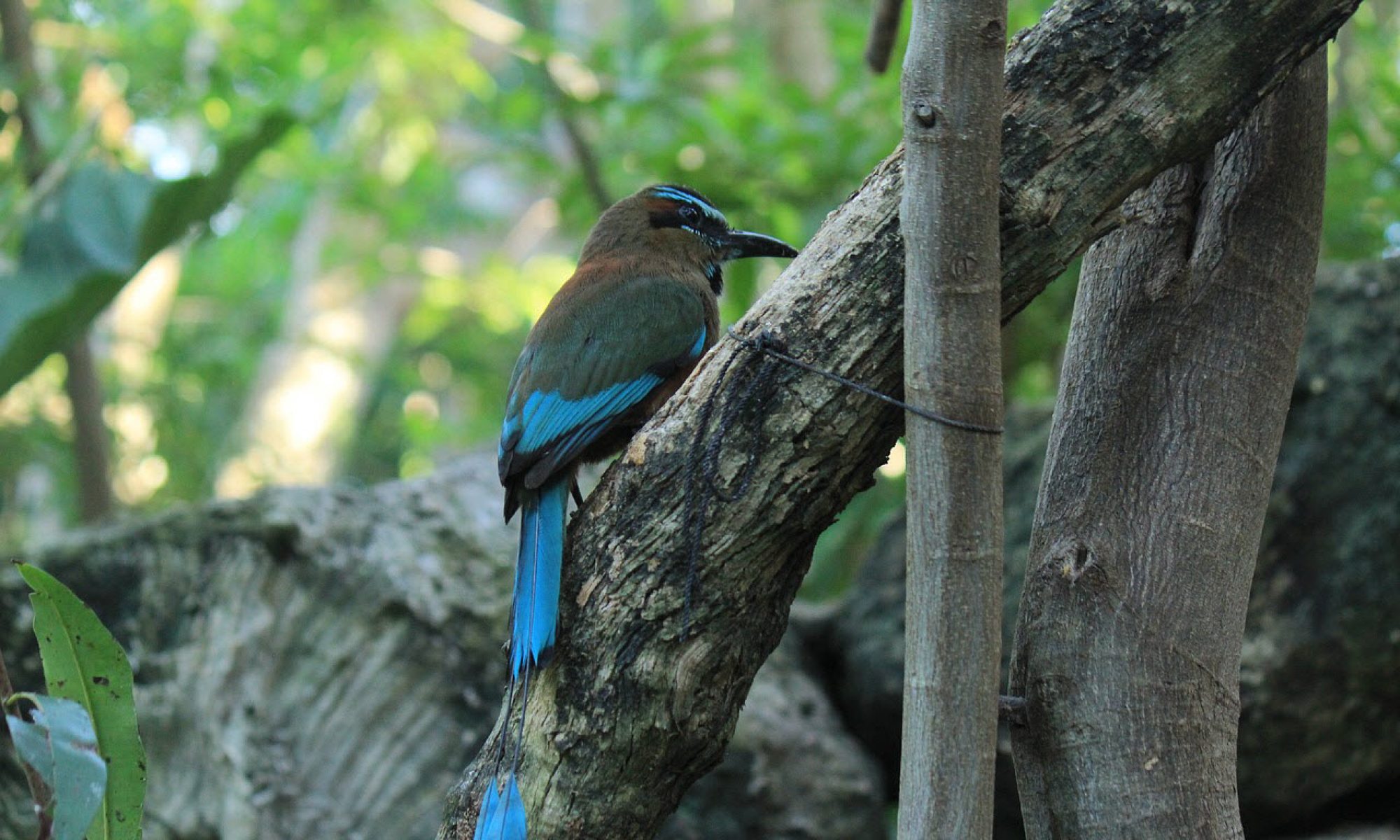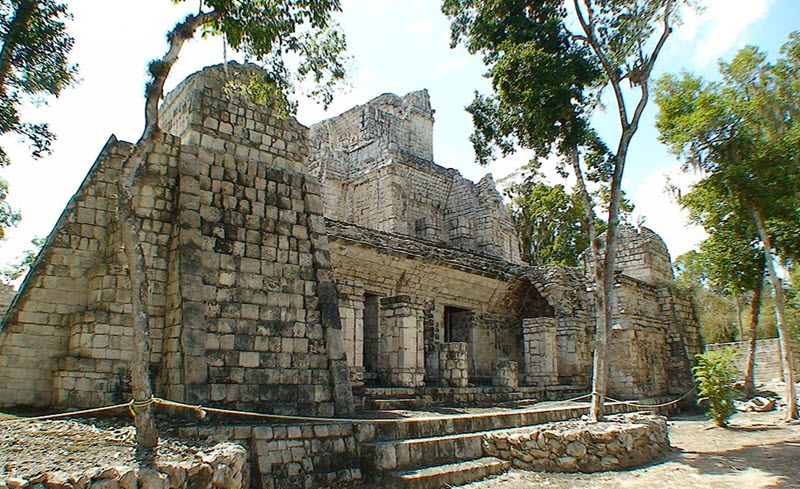Contents
Xtampak is a Maya archaeological site located in Yaxché Akal. (Coordinates: 19°46′0″N 89°39′0″W).
Once upon a time, this was a major town, with numerous beautifully decorated buildings. It was the capital of the Chene Maya people.
Founded around the year 400 BC in the Late pre-Classic period, the town flourished during the Late Classic era and continued to exist into the Terminal Classic era, before being abandoned around the year 1,000 AD.
Short info
- The architectural style i Chene, but with notable Puuc features on certain buildings.
- In the Mayan language, xtampak means ”ancient walls”.
- The town covered approximately 9 square kilometers.
- The town was build on a natural elevation with a flattened summit. The top of the hill was aligned and surrounded by falling terraces for agricultural purposes.
- The twon had more than ten interlocked ceremonial plazas.
- The city had its peak in the period 550-950 AD.
- During its most populous period, the town was home to an estimated 10,000 people.
Examples of structures
Hill Stars
This building complex consists of at least ten buildings.
Archaeologists have found eight stelae here. Maya stelae are tall sculpted stone shafts or slabs, often associated with low circular stones.
The snake mouth portal
The mysterious snake mouth portal is found on the facade of a small room.
The Palace
The building known as The Palace is a big structure with 27 rooms on the ground level, 12 on the second level, and five on the third level.
Stairs
- There is a broad stairway on the east side. This stairway runs from the plaza level to a doorway that gives you access to an open courtyard with rooms behind it.
- The interior stairways start in the rooms 6 and 10 on the ground floor, and continues to the second and third level.
- The rooms on the second level can only be reached through interior stairways. The rooms on the third level can be reached by interior stairways on the west side and the broad stairway on the east side.
The ground floor
- Except for the three central rooms on the west side, all rooms on the ground floor are grouped into suits, with each suit consisting of two, three or four interconnected rooms.
- Six of the ground floor rooms have beds in them. All of these rooms are interior rooms.
- Room 16 and room 25 feature sculptured panels between the doorways to the rear rooms.
The second level
- The rooms on the second level are large.
- Six of the eight rooms have multiple doorways.
The third level
- Archaeologists believe that this level was used for ceremonial purposes. From the plaza below, a crowd would have been able to watch ceremonies taking place at the broad staircase and on the third level.

